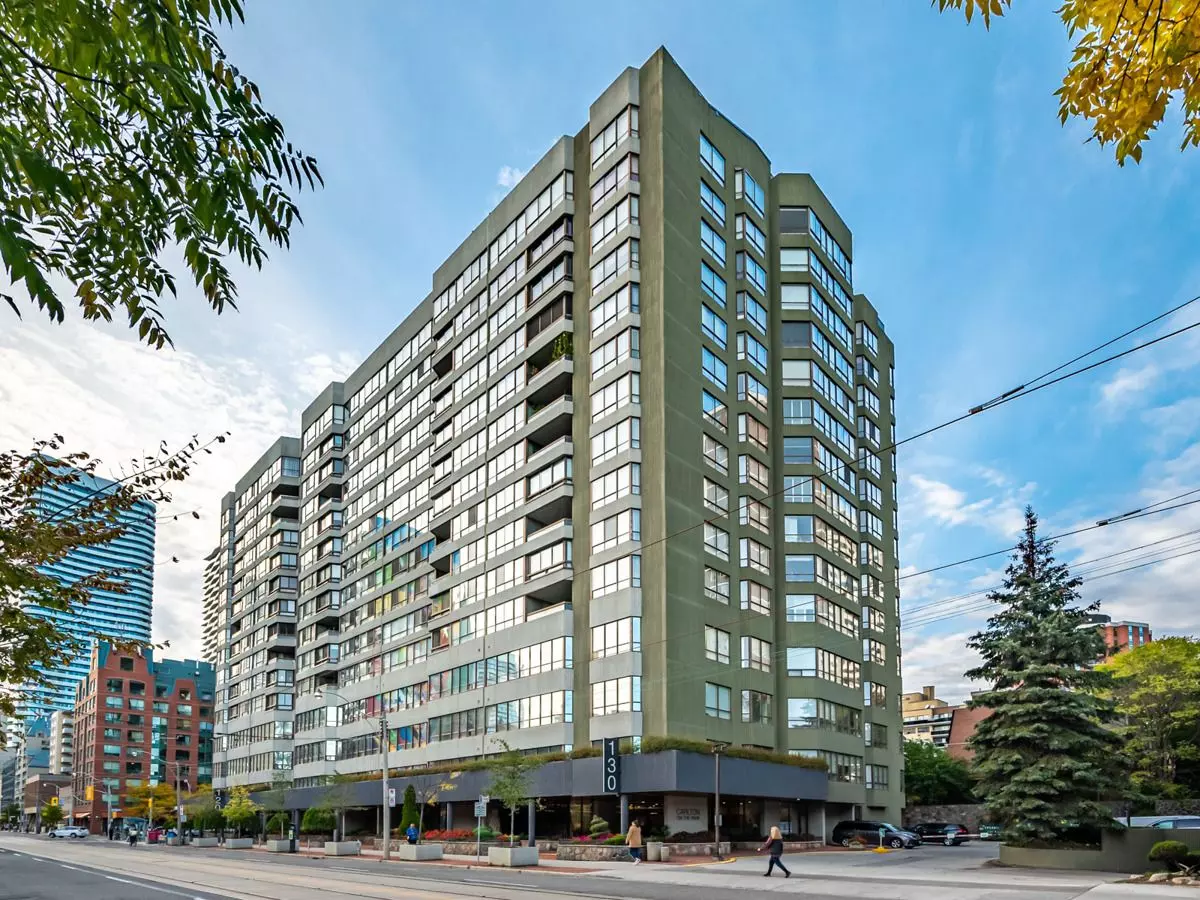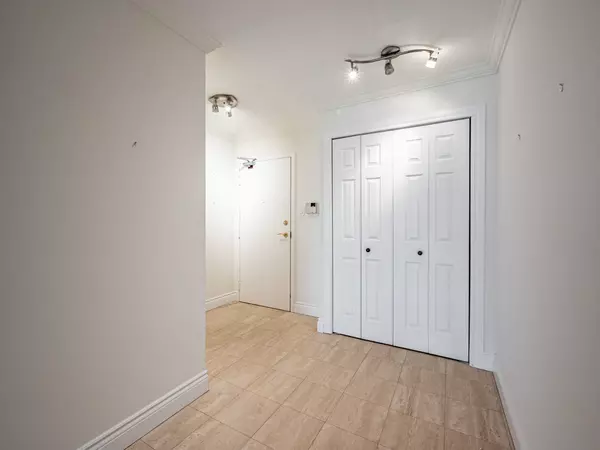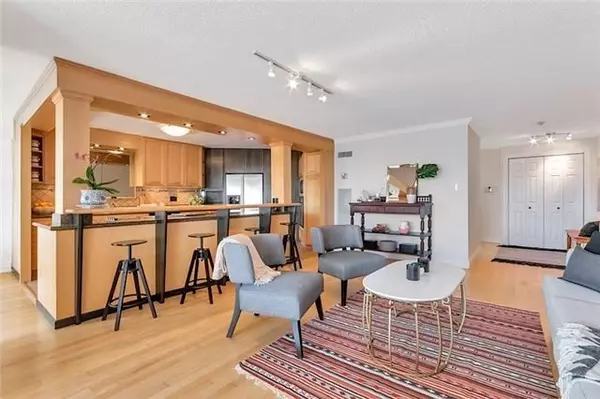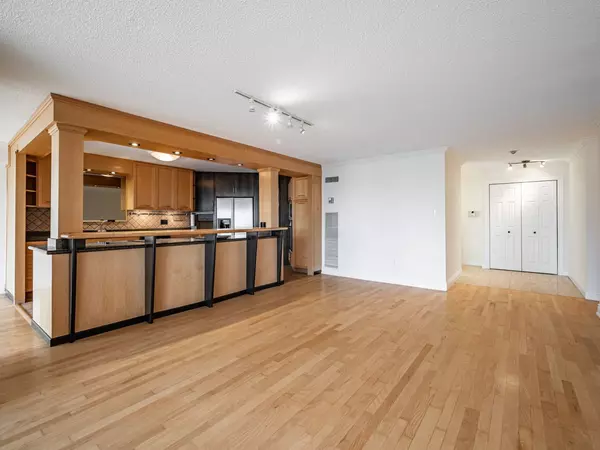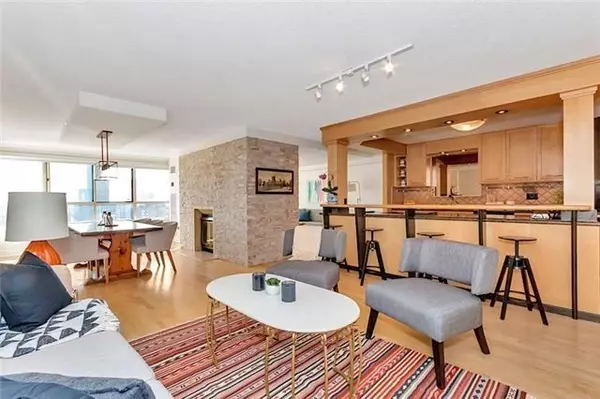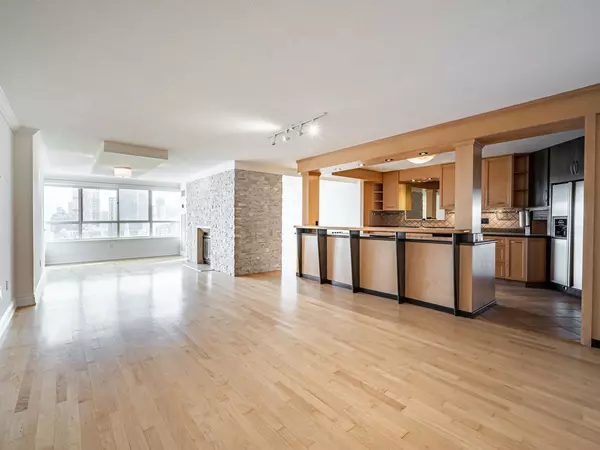2 Beds
2 Beds
Key Details
Property Type Condo
Sub Type Condo Apartment
Listing Status Active
Purchase Type For Sale
Approx. Sqft 2000-2249
MLS Listing ID C9245658
Style Apartment
Bedrooms 2
HOA Fees $2,111
Annual Tax Amount $6,504
Tax Year 2024
Property Description
Location
State ON
County Toronto
Community Cabbagetown-South St. James Town
Area Toronto
Region Cabbagetown-South St. James Town
City Region Cabbagetown-South St. James Town
Rooms
Family Room Yes
Basement None
Kitchen 1
Separate Den/Office 2
Interior
Interior Features Other
Heating Yes
Cooling Central Air
Fireplace Yes
Heat Source Gas
Exterior
Parking Features Underground
Garage Spaces 1.0
Total Parking Spaces 1
Building
Story 11
Unit Features Clear View,Hospital,Park,Public Transit,School
Locker Ensuite
Others
Pets Allowed Restricted
"My job is to find and attract mastery-based agents to the office, protect the culture, and make sure everyone is happy! "


